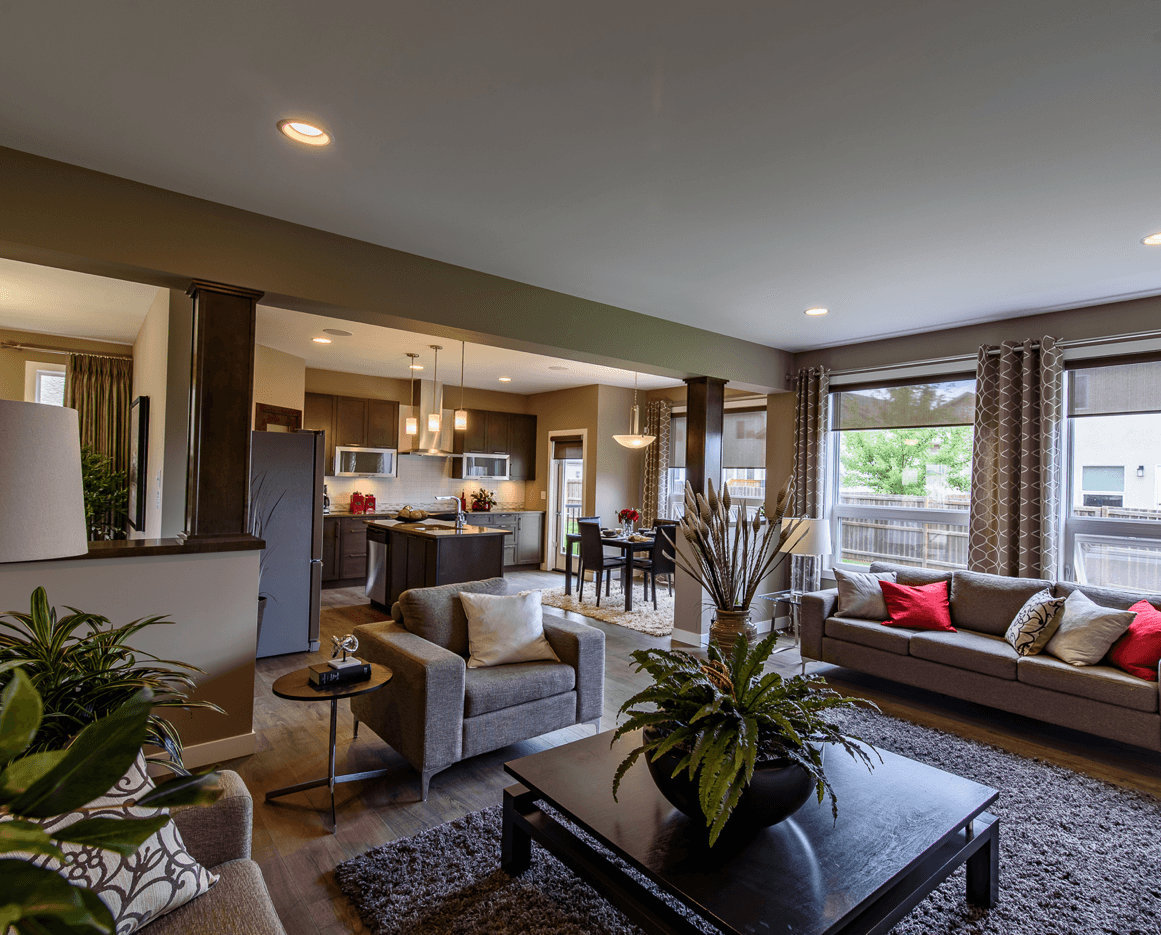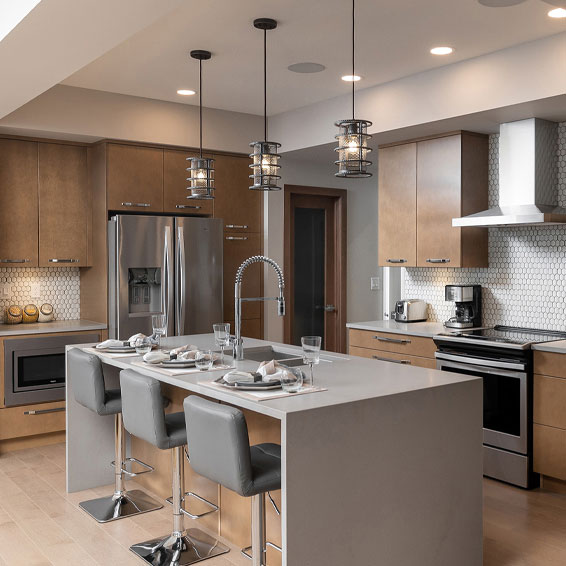
Modern and inviting are two of the terms people might rightly use to describe the Sepino C. You’ll find a beautiful open floor plan, the amenities you want and need, and enough space to keep your whole family happy. The Sepino C is an option to keep at the top of your list if you’re in the market for room to grow and have maximum relaxation space.
Find out why so many consider this home plan to be one of the most inviting on the market.
What’s Special About the Sepino
With a 2,204 square foot floor plan, you’ll have all the room you need and then some. The spacious entry leads to other living areas of the house, providing easy access for guests.
 The house’s great room offers plenty of space for all your family’s entertaining needs. With large windows in this room, you and your guests will enjoy looking out over your yard area. The laundry room offers both front hallway and garage access to make doing your washing a breeze.
The house’s great room offers plenty of space for all your family’s entertaining needs. With large windows in this room, you and your guests will enjoy looking out over your yard area. The laundry room offers both front hallway and garage access to make doing your washing a breeze.
With all bedrooms upstairs, everyone will be able to enjoy a restful sleep every night. There are two bathrooms, including an ensuite in the master bedroom, as well as a loft area on this level. Two of the features that the master bedroom features are a walk-in closet and a deluxe ensuite with a soaker tub and 4′ shower.
The spacious kitchen boasts a large corner pantry, making it easier for you to stock up over the winter. An island in the kitchen makes preparing even big holiday meals effortless. With an eating area right in the kitchen, you can easily chat with family or guests while getting meals ready before heading into the dining room, which has a nice location for views at the front of the house.
Relaxing and Enjoying Your Living Space
The great room is a perfect place for everyone to relax and hang out during their downtime. If you have kids, they’ll find the space ideal for slumber parties or birthday parties. The natural light that comes in through the windows gives everything a sunny look. A built-in gas fireplace helps keep everyone cozy and you don’t need to worry about stocking up on wood.
Have Fun With Your Lower Level Floors
If you choose to develop the lower-level, you’ll see an extra 822 square feet added to your home space. The plan includes an oversized rec room that will keep your family happy, especially on winter’s coldest days. The space is so big that you can put in a big-screen TV complete with a home theatre system or even a pool table. There’s also an extra bathroom and bedroom, an ideal setup for guests or that ultra-independent teenager in your life. Additionally, you can utilize extra storage space at this level, with room to extend the bathroom into a full size.
Using Your Garage
You’ll enjoy having access to a garage, considering how snowy Winnipeg winters get. The garage offers an entrance to the house, so there’s no need to walk all the way out to the driveway. Being able to keep your car sheltered from the elements and being able to start it without going outside are bonuses.
What Are Some Other Highlights?
• An alternate kitchen layout for maximum flexibility, including storage space.
• An optional entertainment centre for the great room.
• The master suite features a double-door entrance and spacing away from the other bedrooms.
• The formal dining room features a cantilever and has a great location at the front of the house.
• A covered front entrance with inviting lighting accentuates the front of the home.
If you’re ready to get a feel for what living in a newly built house is like, several show homes are open to help give you an idea. See what amenities are available first-hand, and you’ll understand how homes like the Sepino C are designed with modern life in mind. Our experienced Sales Agents will happily answer any questions you have about our homes or the buying process.




