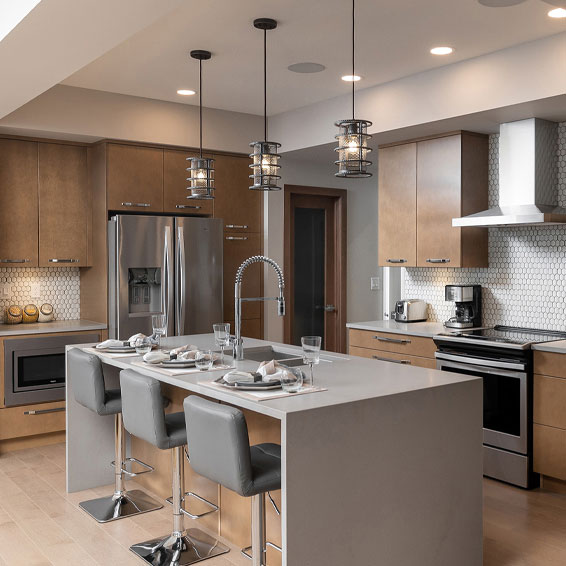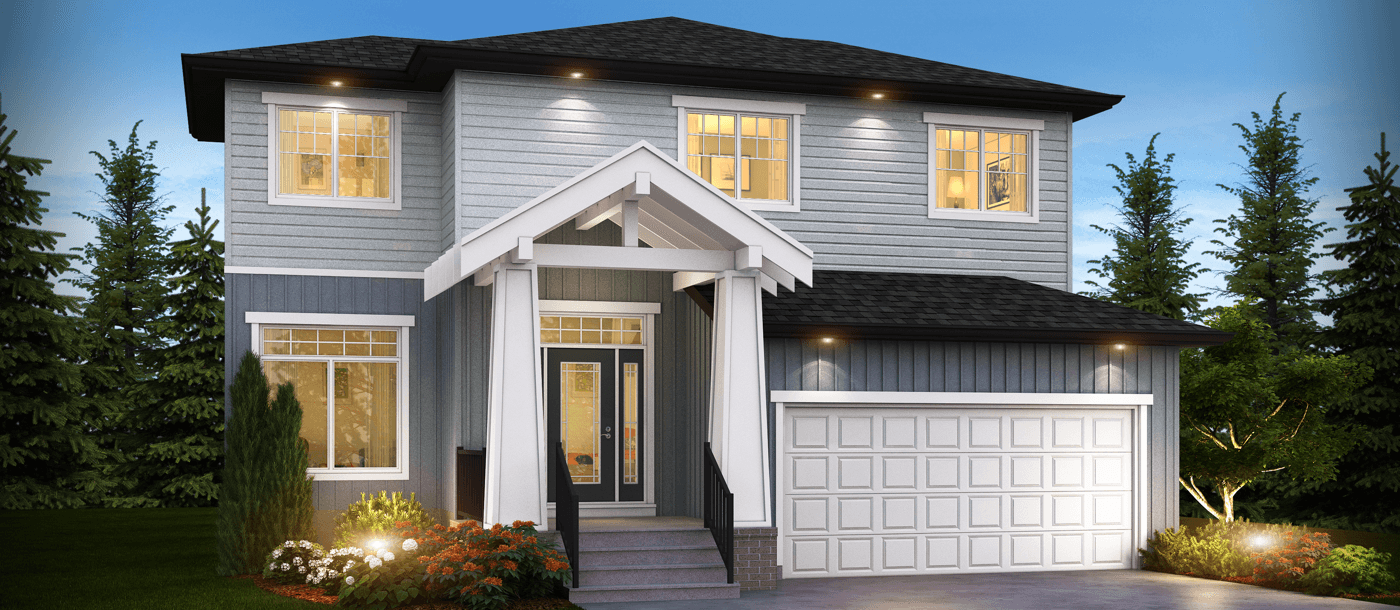
With 2408 square feet of space, the Brookview C provides ample space for your family’s needs. While there are three bedrooms included, this model’s family room and a den can easily be transformed into fourth and fifth bedrooms. Both frequent entertainers and large or extended families will benefit from the amount of space provided in this amazing home.
Take a few minutes to learn more about the Brookview C and all the ways it just might be perfect for you!
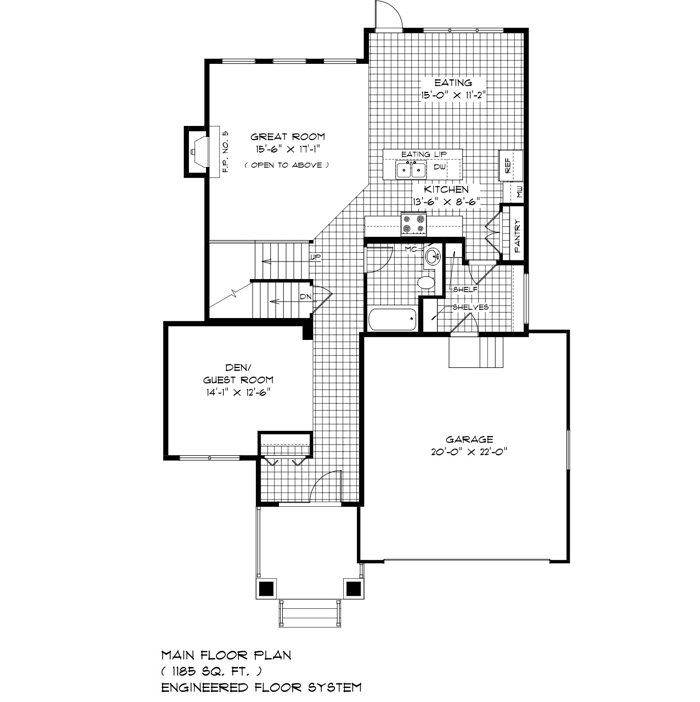
An Inviting Entrance
The front entrance is both spacious and inviting for all who arrive. 9′ ceilings will help give your guests a greater appreciation for the home’s roomy layout. There’s a garage entrance, too, that you’ll find helpful on snowy or rainy days. Shelving is built into this area for greater convenience – making your morning routine with the kids much easier!
A Dream Kitchen
The kitchen is perfect for the needs of every cook, from those of the grab-and-go variety to major culinary enthusiasts. Your pantry is easily accessible just inside the door from the mudroom, making it easy for your store all your groceries (not to mention easy to put away after you’ve hauled them in from the garage!).
A few of the many perks in the kitchen include plenty of counter space, storage space and a large island that oversees a brightly lit eating area. The island includes double sinks and an eating lip for more casual meals. Many of the kitchen’s main features are also customizable, so you can select the backsplash, cabinets, and countertops to suit your unique style.
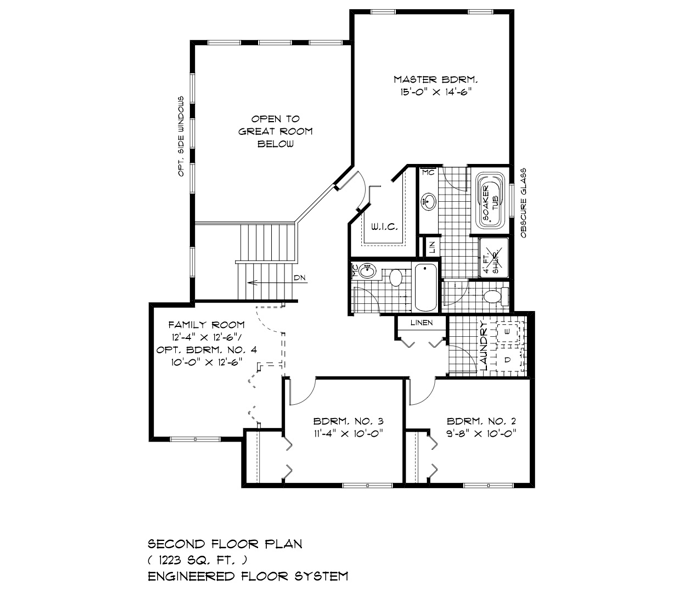
Enjoy Some R’nR in the Great Room or Den
The great room is a perfect place to hang out after a busy day. A gas fireplace will keep everyone snug and the 18′ ceilings provided by this room’s unique open-to-below concept gives you plenty of wall space for shelving, art and more.
Another great feature of The Brookview C is a den located off the front entry. As we mentioned, it can be used as an additional bedroom – a great option for overnight guests as the full (three-piece) main floor bathroom is just across the hall!
The den can also provide you with further space to entertain, a play area, home office, craft room and more. This room’s relative seclusion from the main kitchen and eating area provides a lot of possibilities. If you need a lot of quiet time to work on important projects or study, this room will fit the bill.
A Perfect Ensuite
On the second floor, the master suite includes all the features one could ask for. This includes a master walk-in closet – ensuring plenty of space for your whole wardrobe and then some. The adjoining ensuite has both a soaker tub and a 4′ walk-in shower, while the vanity counter is large enough to keep everything accessible. This bathroom is accessed through the master bedroom, so you don’t need to worry about sharing with the rest of the household, perfect when you need some quiet time.
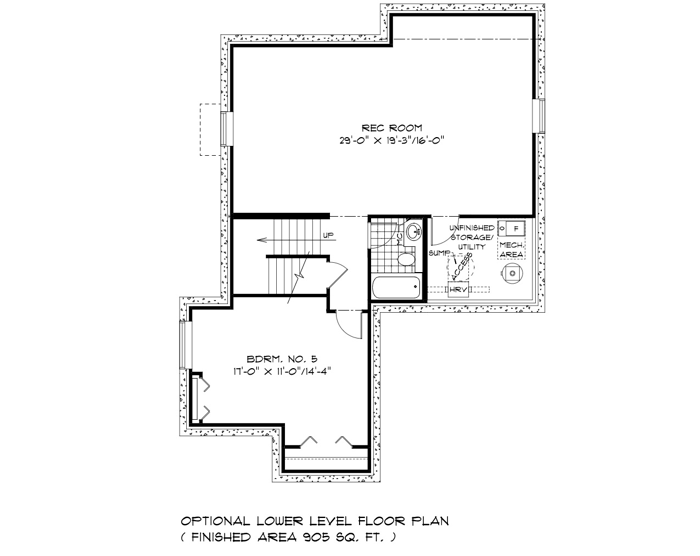
Additional Bedrooms and Bathroom
The Brookview C has more than enough space for all members of your family. This includes two secondary bedrooms (with the option for a third) and a full bath distinct from the master ensuite. The layout options make it easy for you to adapt the space according to your household’s unique needs.
Upstairs Laundry
Having upper floor laundry is a real time-saver when it comes to having to wash, dry and put away – no more dragging heavy loads up and down the stairs. A linen closet is adjacent to the laundry room, making putting linens away less of a chore. You’ll even have space to let a few items hang dry!
A Finished Basement Worth Considering
Adding an extra 900 square feet of living space, developing the basement is ideal for a fifth or sixth bedroom and additional full bathroom (not to mention a full rec room). This arrangement is perfect for older parents or ageing relatives, young adults looking for a little more space, or as the ultimate guest suite.
If you’d like to know more about the Brookview C, or any of the other Sterling homes, we’d love to tell you. Visit any one of our showhomes to see what we have to offer you and your family – you’ll be glad you did.



